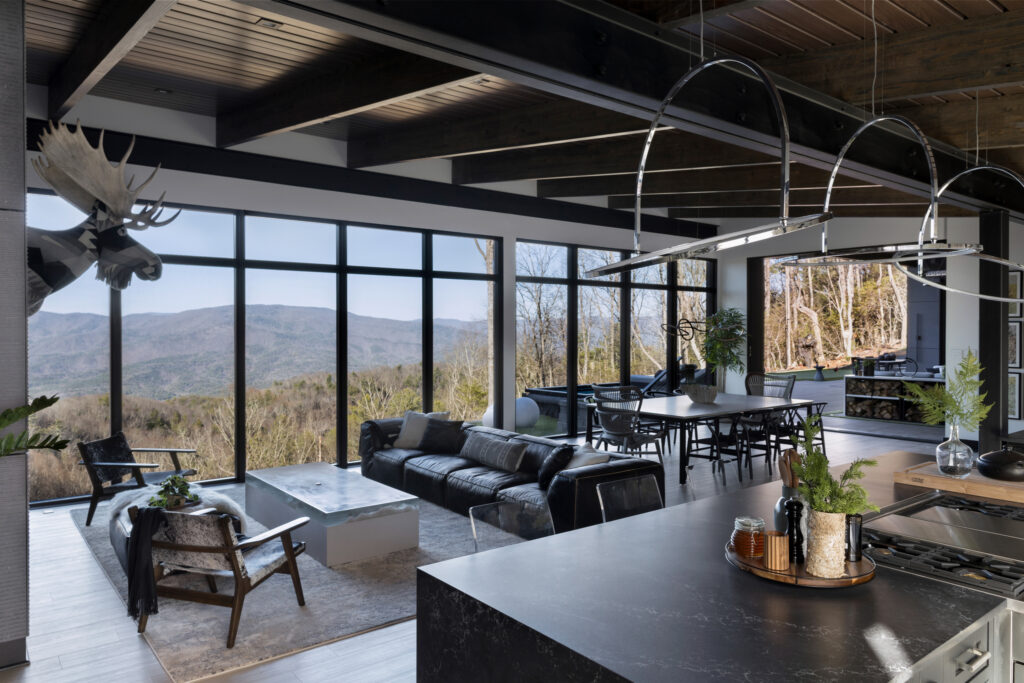
The main kitchen, entryway, living and dining rooms of Pinhoti are named for our nearest state park, Fort Mountain. Located in the heart of the Chattahoochee National Forest of North Georgia, Fort Mountain offers stunning views that have served as inspiration for many architects and designers like us. Pinhoti’s homesite shares these remarkable views of the mountain range, forests, and valleys and just begged us to bring as much of this majestic tranquity into this main hub of the home. The use of natural materials like wood and stone in the home’s construction and finishes further enhances the connection to the surrounding landscape, aiming to make this modern mountain home a true masterpiece of design and functionality.
Read on for more details on the heart of our home…or click on one of the spaces to jump to our free downloadable design specifications: entryway, dining room, kitchen, pantry or living room.
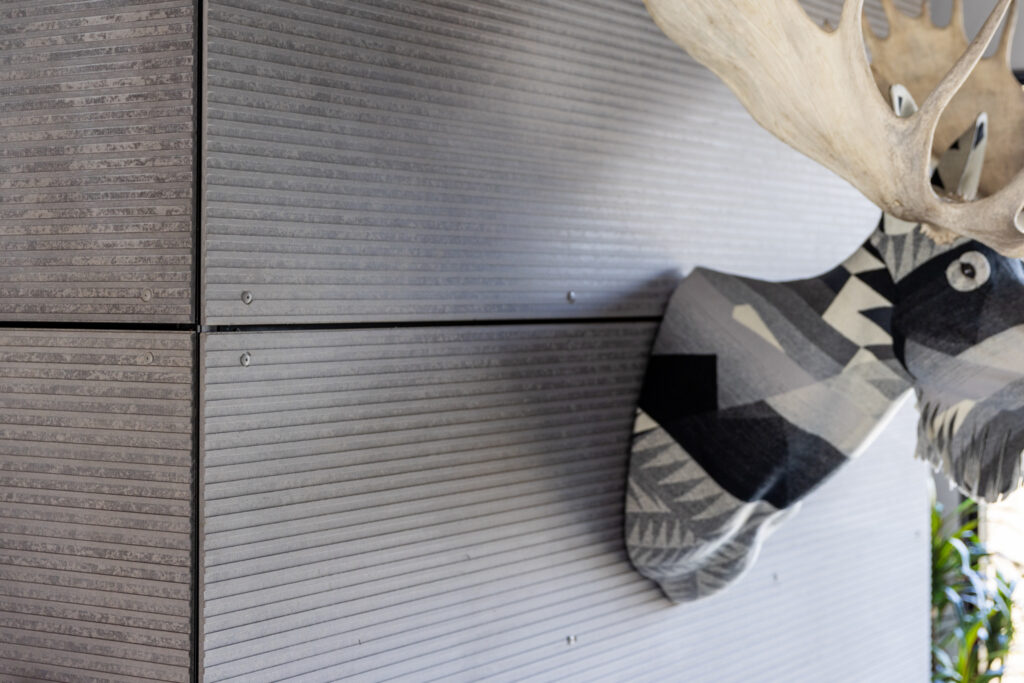
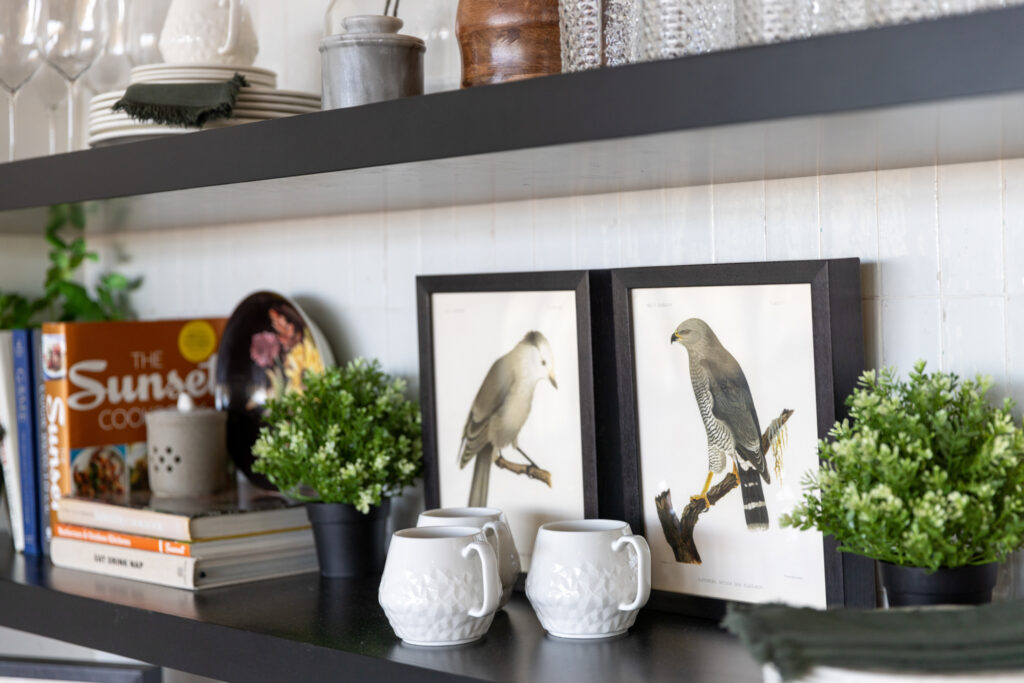
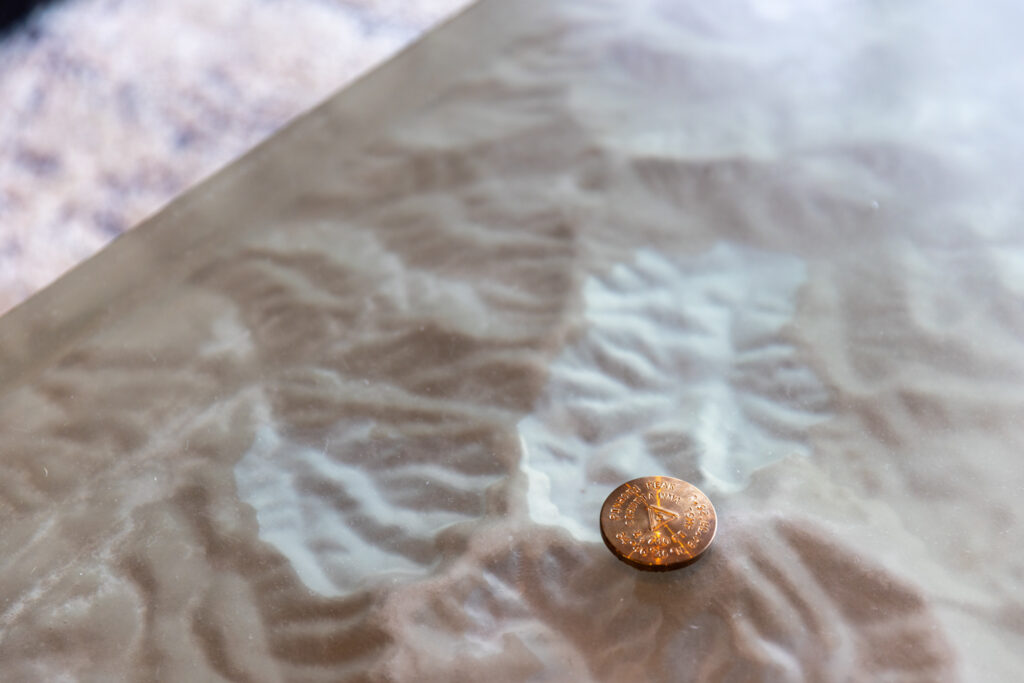
Chip designed Pinhoti to avoid ANY interior load bearing walls, giving us endless possibilities to design our space. We started with an expanse of large windows and 12′ sliding glass doors from Windsor Windows to provide unobstructed views and a seamless connection between the indoor and outdoor spaces. This set the stage for simple, sophisticated decor.
As you can see in our mood boards, our vision to style these spaces relied on an earthy color palate, personalized touches and soft textures to bring comfort into this wide-open floorplan.
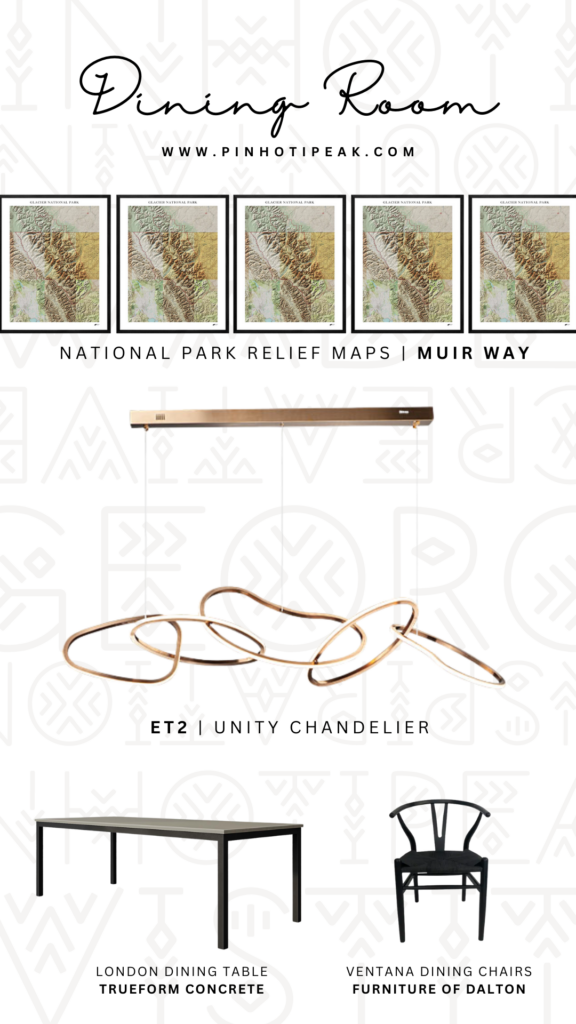
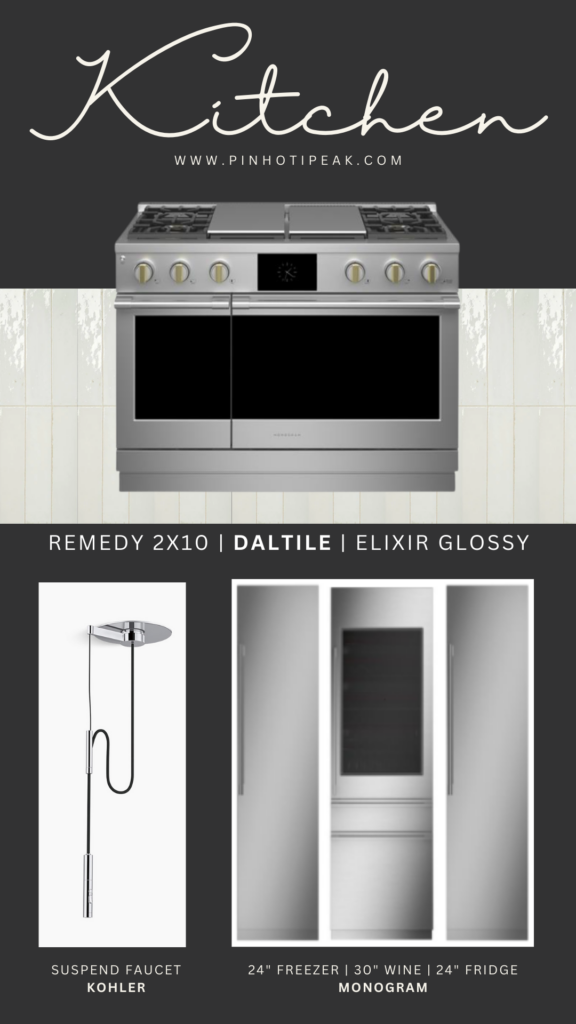
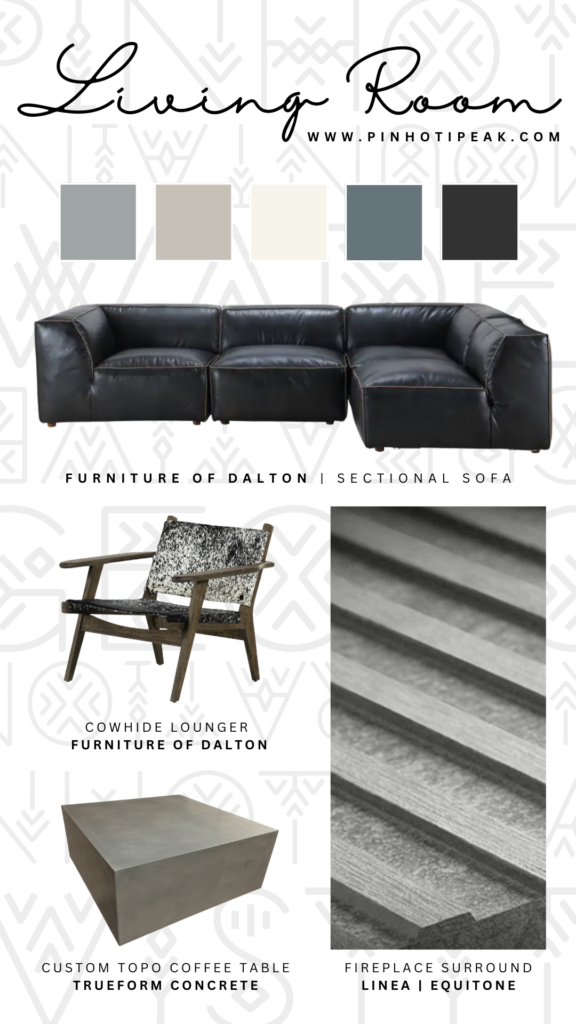
Entryway Features
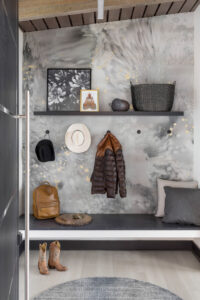
The entire space is painted in Benjamin Moore’s Simply White. This neutral color with high light reflectivity provides a clean background for the more dramatic design elements like the Dreamcatcher Mural. The York Wallcoverings Mural greets you with this stunning visual but hung within the entryway alcove, it doesn’t overwhelm the space. The Kichler Gorve Chandelier is suspended from the ceiling in the center of the entryway. The chandelier is made of natural wood and has a unique, organic design that complements the mural and other natural elements in the space. Several prints from Juniper Print Shop are displayed on the floating shelf from Kitchen Design Pros in front of the the mural, creating a causal art wall effect. The prints are of various sizes and depict botanical illustrations to enhance the natural theme of the space. A staging of leather goods from Buffalo Jackson Trading Co adds a warm greeting to our entryway. The use of neutral colors, a touch of green from Afloral‘s artificial plants, and pops of contrast give our entryway a luxurious, yet natural and organic feel.
Kitchen Features
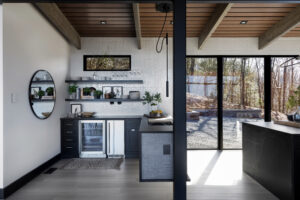
The newly-released Suspend faucet from Kohler and the luxurious appliance suite from Monogram sets the stage for our next-level kitchen. Daltile’s Broadway Black OneQuartz countertops on top of the Carriage Black cabinets from Kitchen Design Pros create a sleek, bold, yet sophisticated look for our Fort Mountain Kitchen. The floating island provides access to the expansive 44″ Prolific sink from Kohler from either side. To round out a luxurious cooking and dining experience, we stocked our kitchen with glasses, dinnerware and flatware from Libbey, pressure cooker and cooking utensils from Kuhn & Rikon, silicone baking mats from Silpat, and without a doubt a Wade Family favorite, a Jura Coffee Maker.
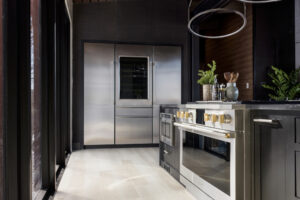
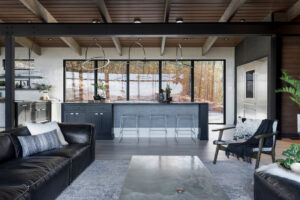
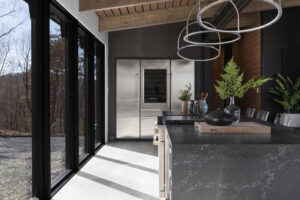
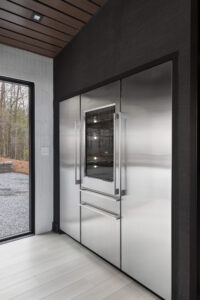
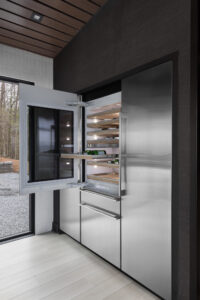
Dining Room Features
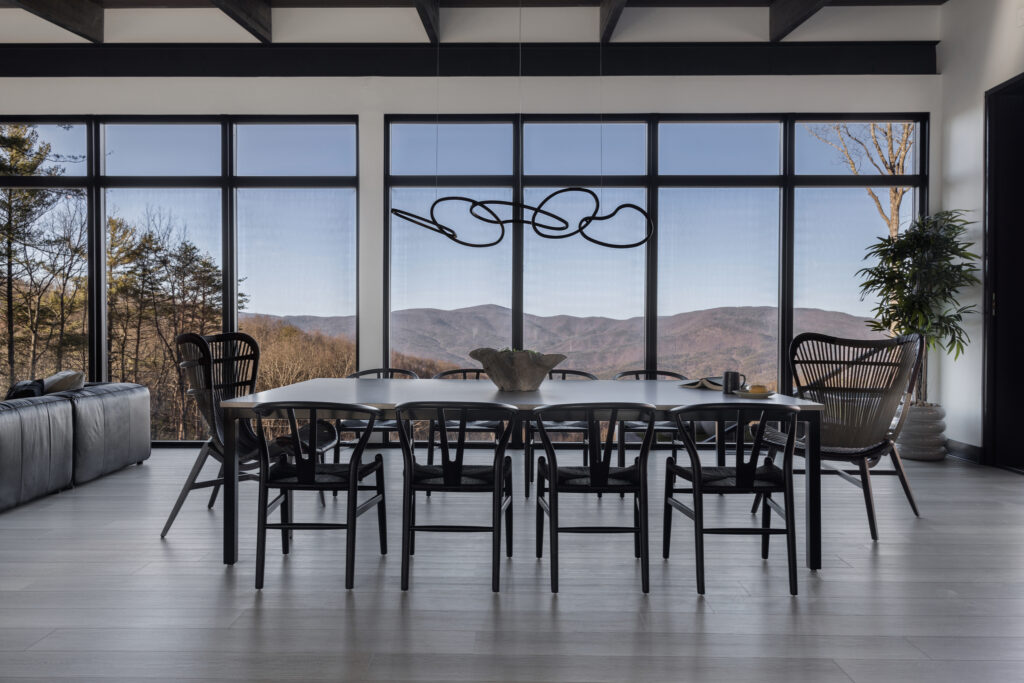
Three Forks is a popular destination in North Georgia, located at the intersection of the Appalachian Trail and the Duncan Ridge Trail. It is located near the town of Blue Ridge in Fannin County and is known for its picturesque hiking trails, stunning waterfalls, and scenic views of the surrounding mountains. Similarly, the Dining Room, open to the Kitchen and Living Room, is the picturesque gathering spot at Pinhoti Peak.
Trueform’s concrete table with clean lines and a smooth finish serves as the centerpiece of the dining area, creating a sleek and industrial vibe. The table is paired with simple black chairs to provide a minimalist look and feel, while wicker captain’s chairs add a touch of warmth and texture to the space, both sourced from Furniture of Dalton. An abstract chandelier from ET2 hanging above the table draws the eye upwards, creating a stunning focal point and completing the modern aesthetic of our Three Forks Dining Room at Pinhoti.
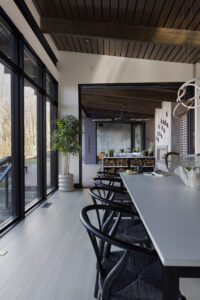
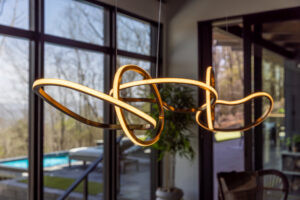
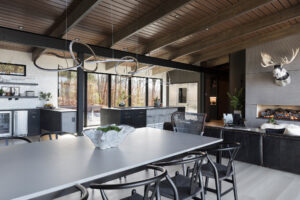
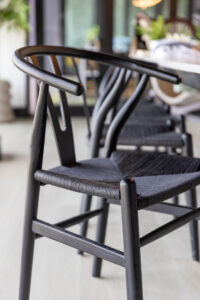
Living Room Features

We relied on the warm tone of the Saratoga 7″ wide LVT planks from AHF to bring style, quality and durability. Floor-to-ceiling windows offer stunning views of the surrounding landscape and flood the room with natural light. The quintessential low-back black leather sectional sofa we found at Furniture of Dalton anchors a clean and minimalist aesthetic while their soft Karastan rug and cowhide accent chairs add warmth and texture to the room…our pup, Lona, definitely agrees! The faux moose wrapped in a Pendleton Wool Nike N7 Seven Peaks blanket hanging on the grey Linea Equitone panels above the expansive 60″ Charred Majestic Oak Gas Logs from RealFyre adds a unique touch of rustic charm (and personality) to the room, creating a striking contrast to the modern elements.
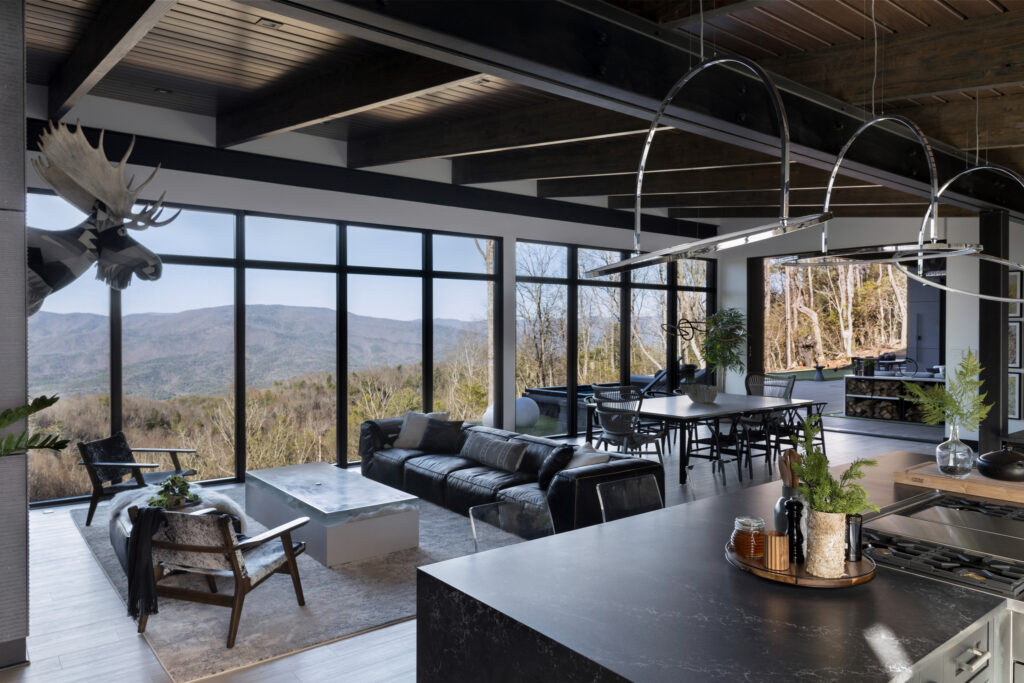
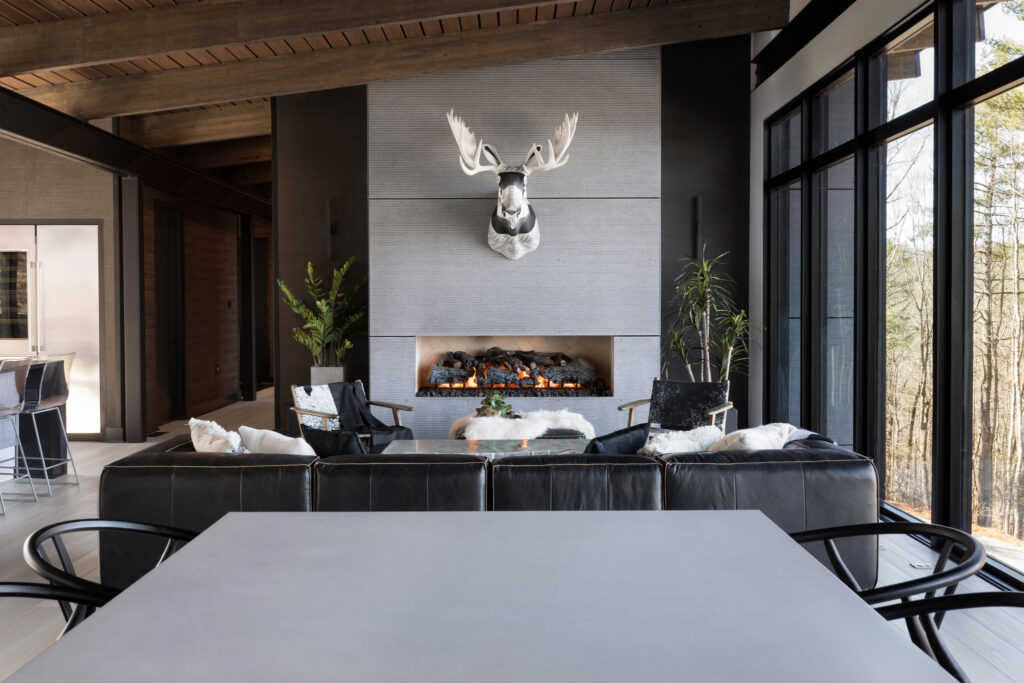
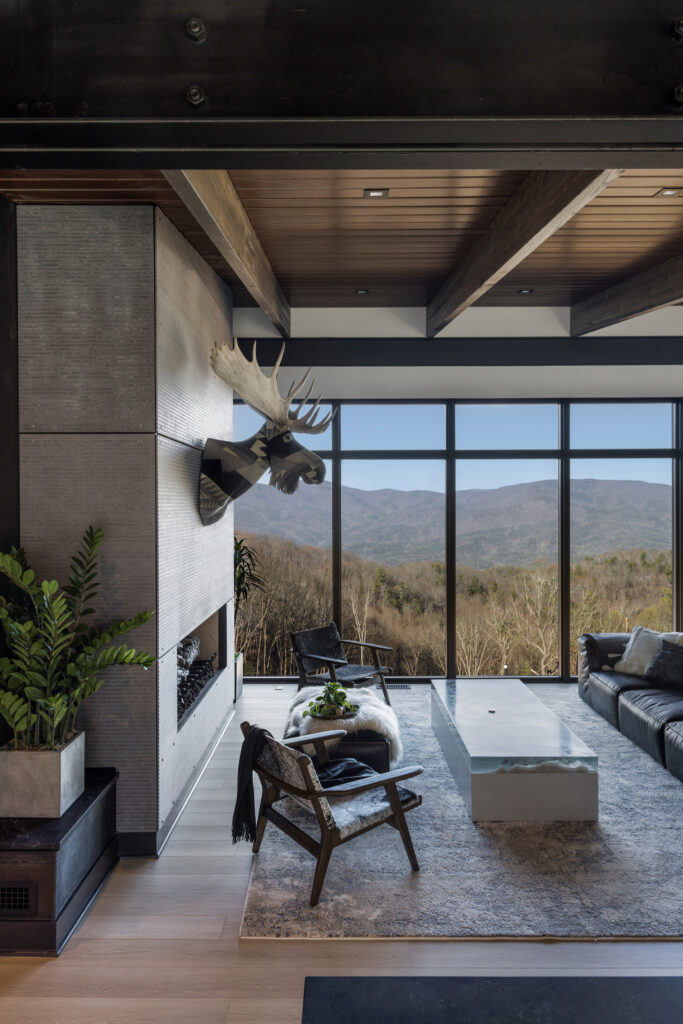
Pantry Features
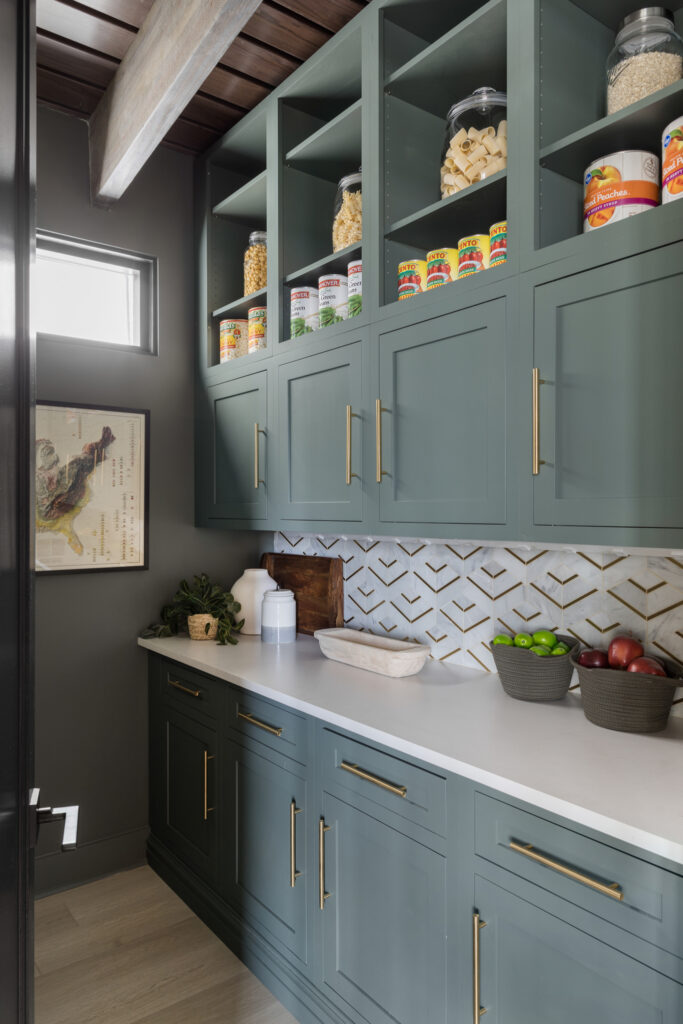
A walk-in pantry is a luxury in any home…and especially so in modern design. This designated area for our food and appliance storage allows us to keep the main kitchen space uncluttered and focused on meal preparation and cooking. This enables us to keep a cleaner, more minimalist aesthetic in the main spaces…and lets us explore some creativity in this detached smaller space. We added color to both the walls (Benjamin Moore’s Rainy Afternoon) and cabinets (KDP’s Eucalyptus), and embellished the space with pops of gold in the Lavaliere backsplash from Daltile and Purist cabinet pulls from Kohler.
Additional Sources & Specifications
Cabinetry from Kitchen Design Pros; countertops and backsplash from Daltile; refrigerator, range, wine cooler, dishwasher, and freezer from Monogram; LVT flooring from AHF; flooring install by Atlanta Flooring & Design; wall and trim paint from Benjamin Moore; living room rug, sofa, dining chairs and barstools from Furniture of Dalton; sink, faucet, cabinet pulls, hooks, and sconce lighting from Kohler; under cabinet lighting and power strips from Task Lighting; leather goods from Buffalo Jackson Trading Co; entryway rug from Rugs.com; recessed lighting and entry chandelier from Kichler; light switches and outlets from Legrand; national park maps Muir Way; gas logs from RealFyre; coffee table and dining table from Trueform Concrete; dining room chandelier from ET2; printed wood-grain metal ceiling from New Millenium; dehumification system from SanteFe; water heater from Rheem; radiant floor heating from Warmboard; prints from Juniper Print Shop; forced air system from York Home Comfort; fireplace wrap from Equitone; throw blanket from Bedford Collection; accessories from Sagebrook Home; windows and sliding glass doors from Windsor Windows; dinnerware, glasses, and flatware from Libbey; artificial florals from AFLORAL; artificial tree from Distinctive Designs; glulam beams from Anthony; wood beam stain from Permachink; steel beam paint from Rustoleum; doors from Trimlite; door hardware from Delaney.