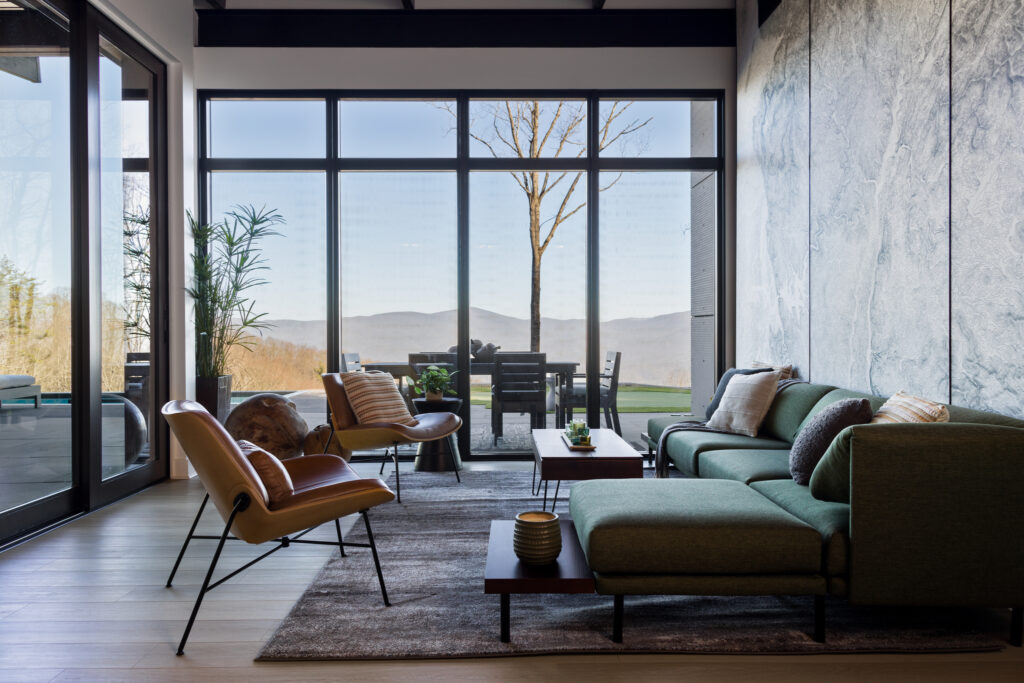
Welcome to Pinhoti Peak’s ADU, a modern and stylish area designed for the ultimate living experience. Growing in architectural popularity, ADU stands for Accessory Dwelling Unit, and it is a small living space typically located on the same property as a larger home. Our ADU is joined to the main structure by the continuous 7,000 square foot standing seam metal roof but segregated by the outdoor courtyard and breezeway, which offers ultimate privacy for our guests looking to truly get away!
Explore the spaces below, or click here to jump to the free downloadable design specifications.
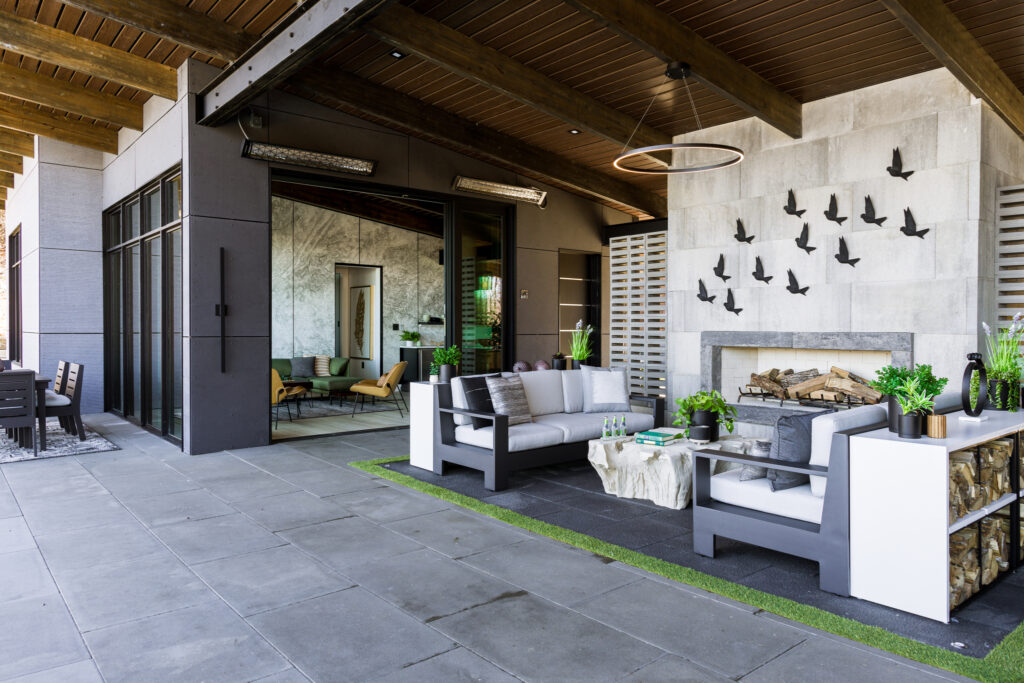
The kitchen is designed to maximize space and functionality while incorporating the latest trends in modern design. The Carriage Black cabinets from Kitchen Design Pros provide ample storage space while making a bold statement with their sleek and stylish design. The Carriage Black finish gives the cabinets a timeless look that complements the overall modern design of the kitchen and while the Lincoln White Daltile countertops provide a bright and clean contrast and add a sense of spaciousness to the room. The OneQuartz material is also highly durable and low maintenance, making it a practical choice for a kitchen countertop and backsplash. To maximize efficiency in a smaller space, we opted for a wall-mounted Purist faucet over a 33″ Prolific sink from Kohler, paired with Monogram’s 30″ Smart 5-in-1 Wall Oven and undercabinet refrigerator. This combination of features brings full functionality of a working kitchen without overwhelming the smaller space. The Canvas Series, which is a cellular PVC with an exterior-grade wood-tone laminate from Versatex, provides a sleek and contemporary wood-grain look to the kitchen while giving us maintenance-free convenience in this high-wear area.
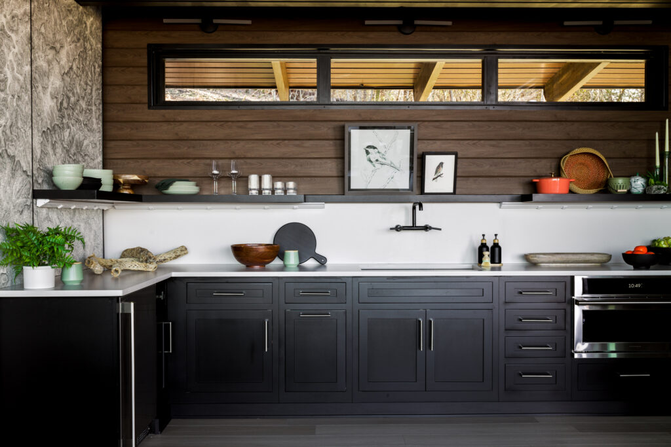
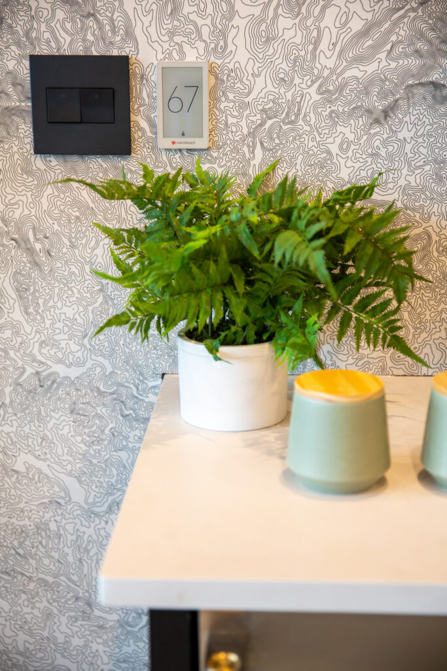
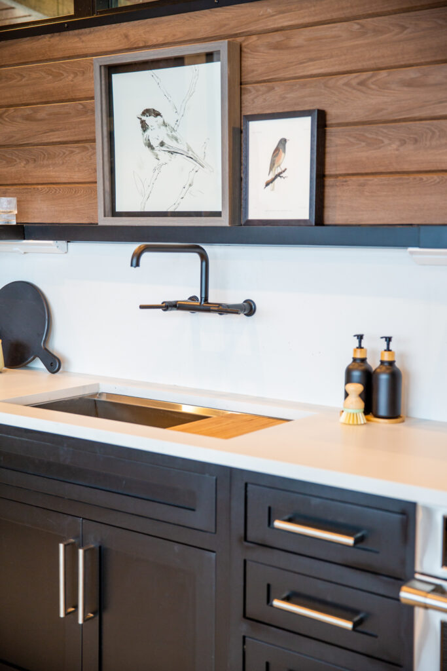
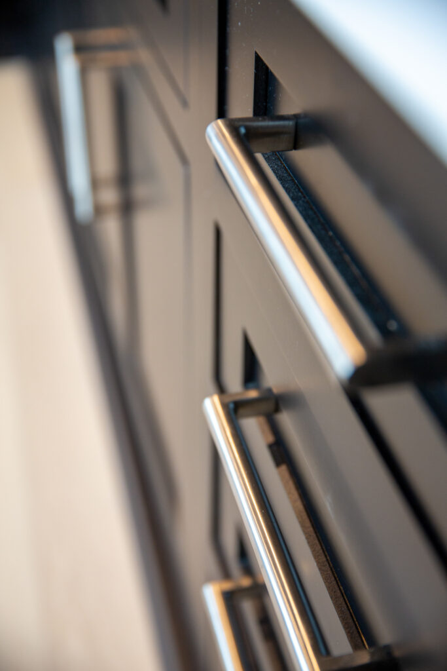
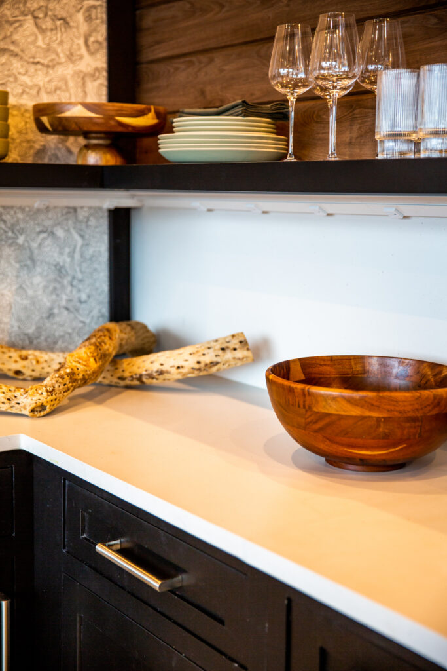
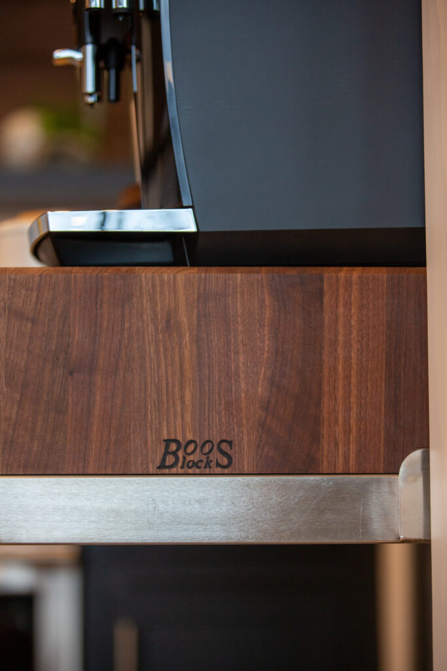
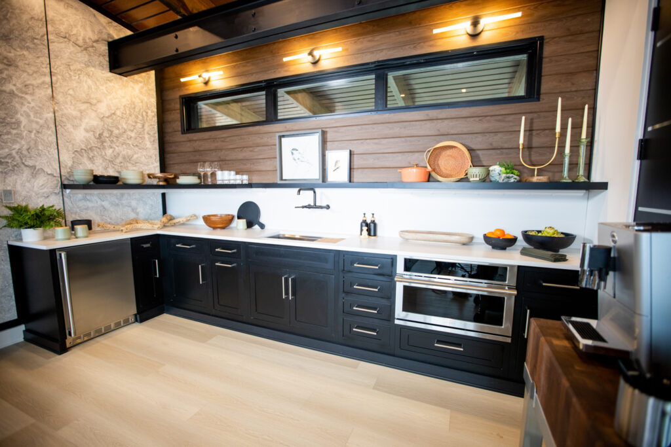
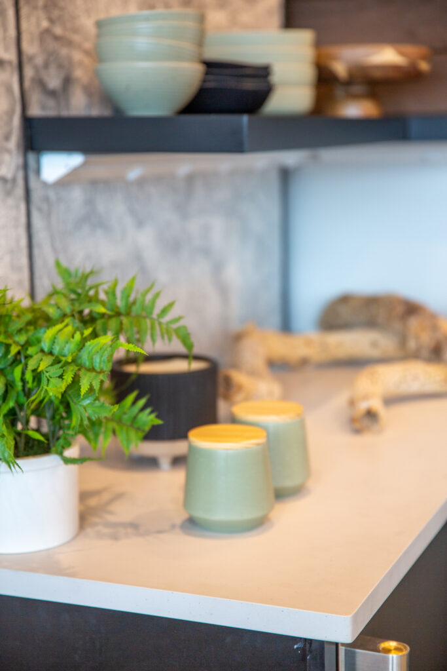
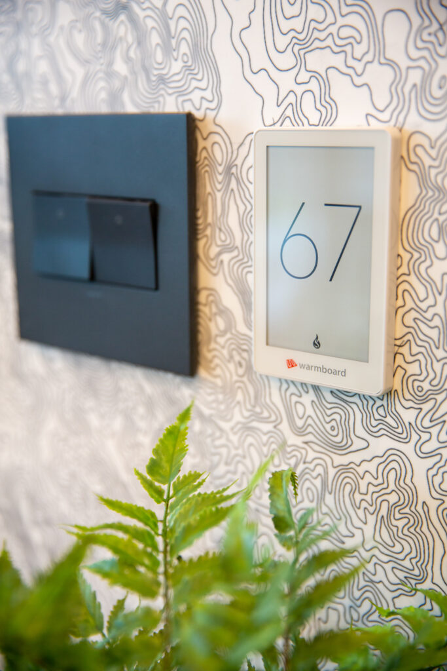
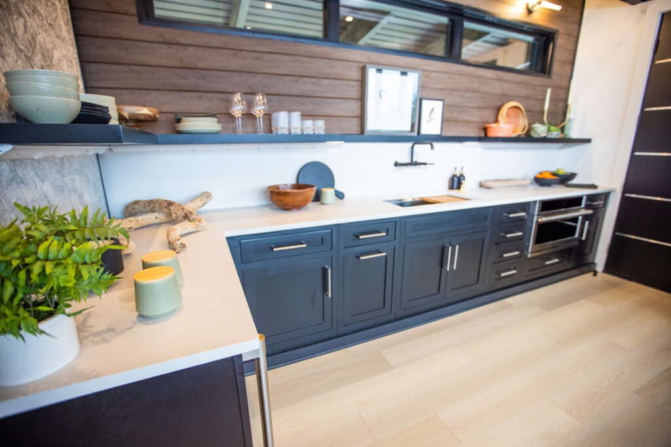
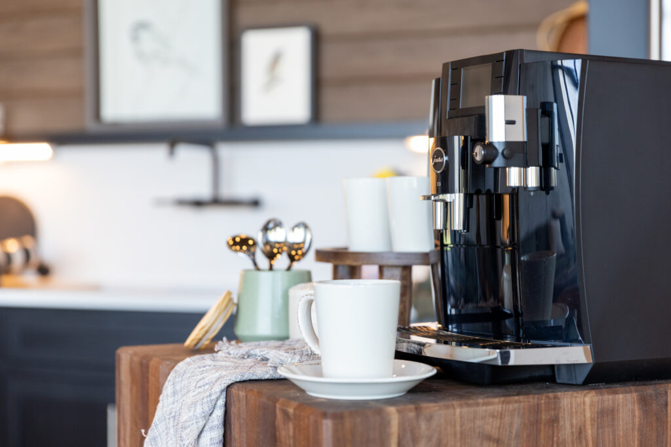
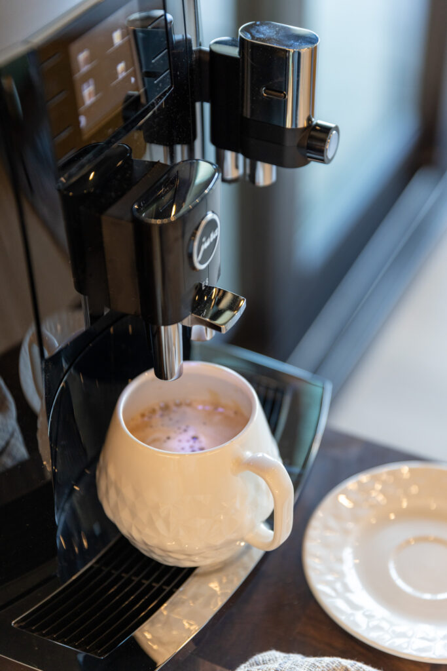
The ADU living room design is centered around maximizing the breathtaking views while incorporating modern design elements that complement the natural surroundings. The centerpiece of the room is the Field Sectional Sofa from Burrow, which provides ample seating while maintaining a sleek and minimalist design. The room is also adorned with a custom topo wall that indicates where the property is located, adding a personal touch and sense of connection to the natural surroundings. The 12′ wide sliding glass door is another key feature, allowing for seamless integration between the indoor and outdoor spaces while providing unobstructed views of the surrounding landscape.
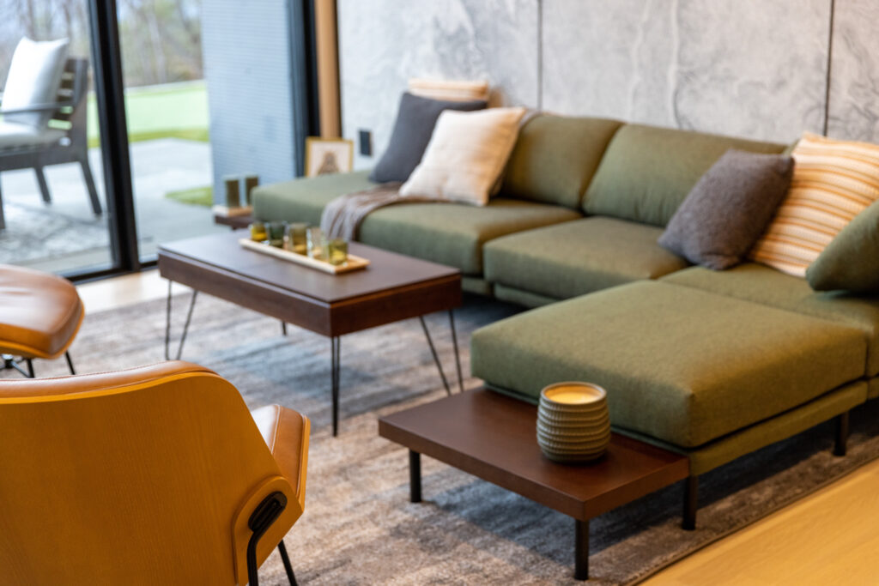
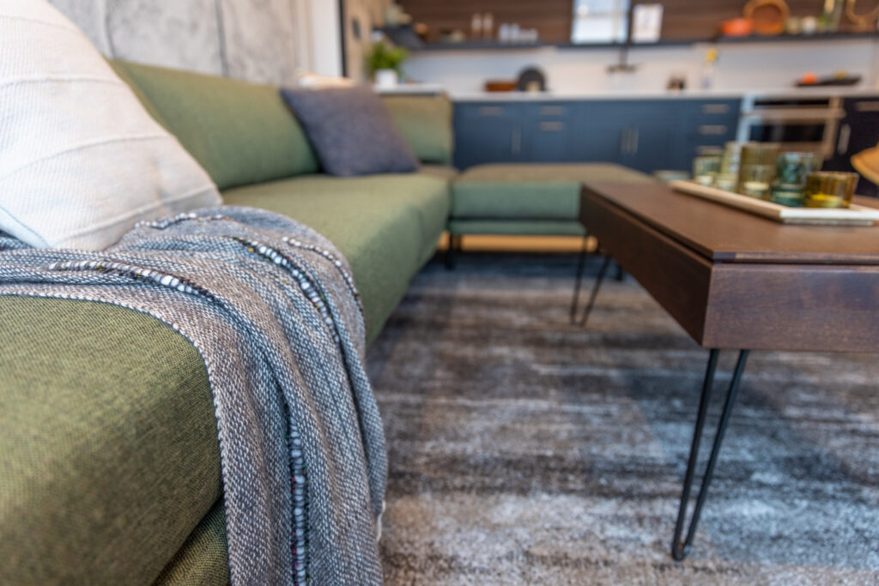
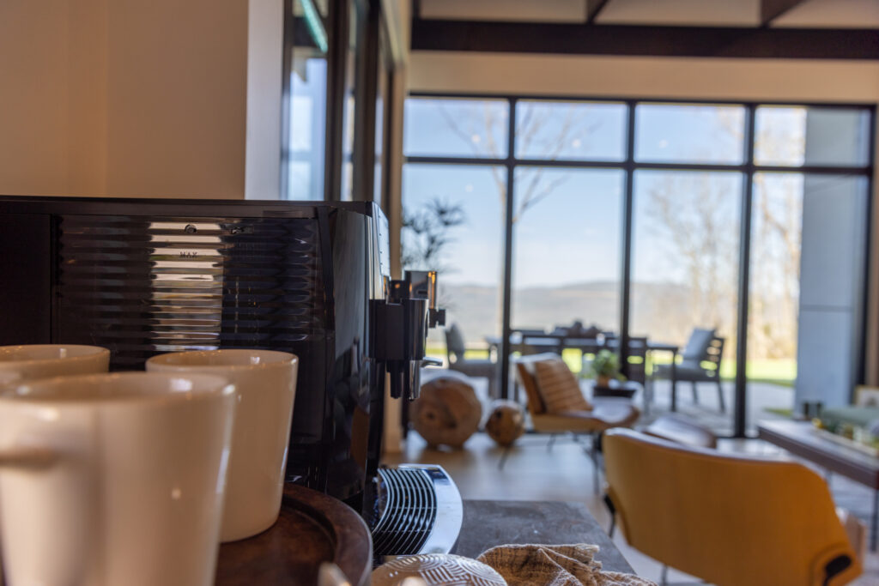
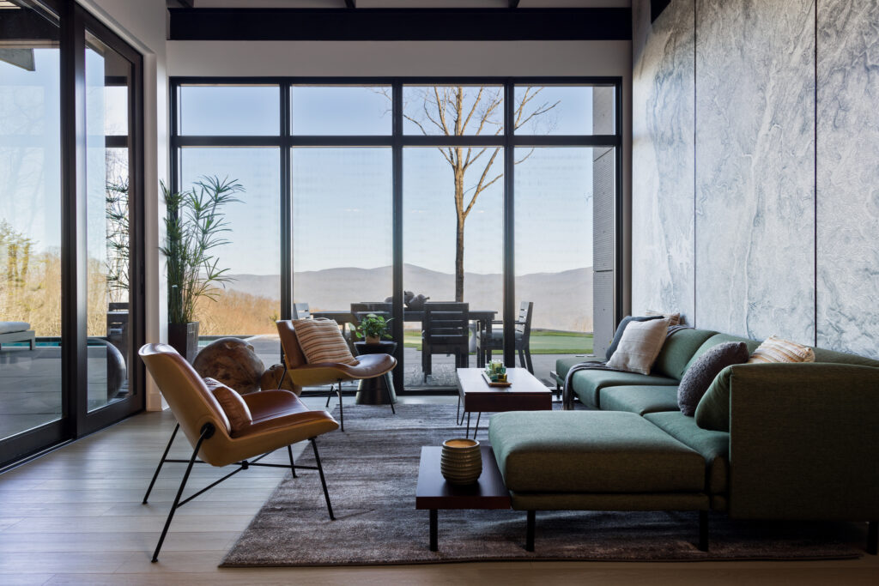
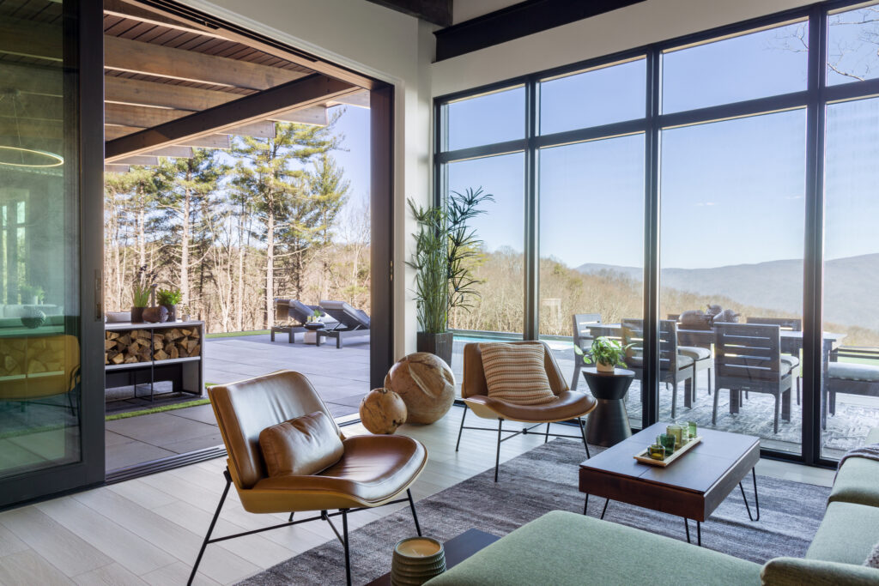
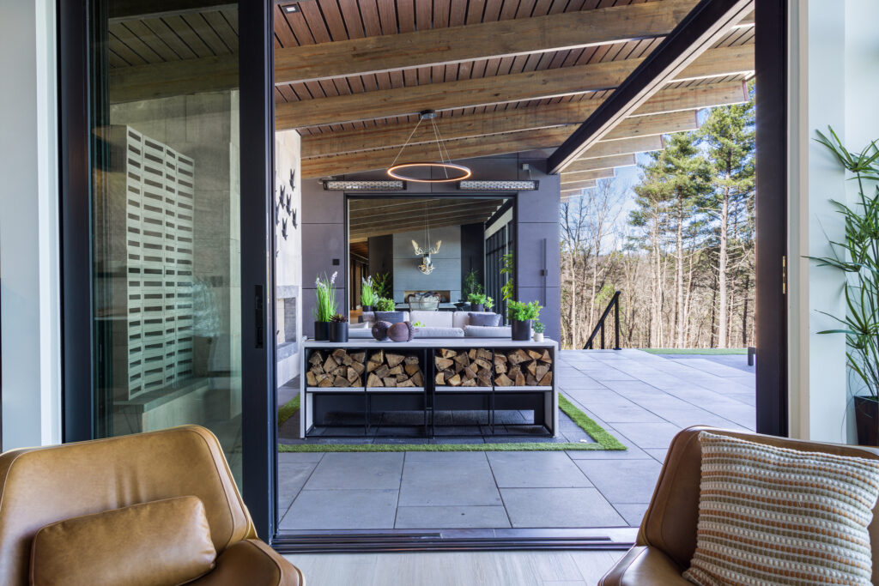
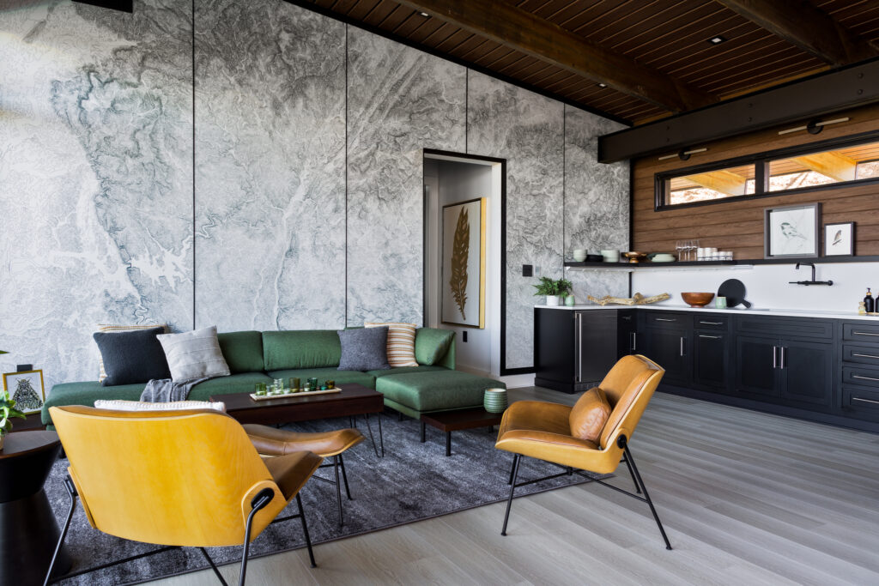
Sources & Specifications
Cabinetry from Kitchen Design Pros; Countertop and backsplash from Daltile; refrigerator and 5-in-1 oven from Monogram; LVT flooring from AHF; flooring install by Atlanta Flooring & Design; wall and trim paint from Benjamin Moore; sofa, chairs, coffee and side tables from Burrow; sink, faucet, cabinet pulls, hooks, and sconce lighting from Kohler; Canvas Series PVC trim from Versatex; under cabinet lighting and power strips from Task Lighting; rug from Mayberry Rugs; recessed lighting from Kichler; light switches and outlets from Legrand; bird art and custom wall installation artwork from Muir Way; printed wood-grain meatal ceiling from New Millenium; dehumification system from SanteFe; water heater from Rheem; radiant floor heating from Warmboard; moth print from Juniper Print Shop; mini-split forced air from York Home Comfort; throw blanket from Bedford Collection; accessories from Sagebrook Home; windows and sliding glass doors from Windsor Windows; dinnerware, glasses, and flatware from Libbey; artificial florals from AFLORAL; artifical tree from Distinctive Designs; glulam beams from Anthony; wood beam stain from Permachink; steel beam paint from Rustoleum; doors from Trimlite; door hardware from Delaney.