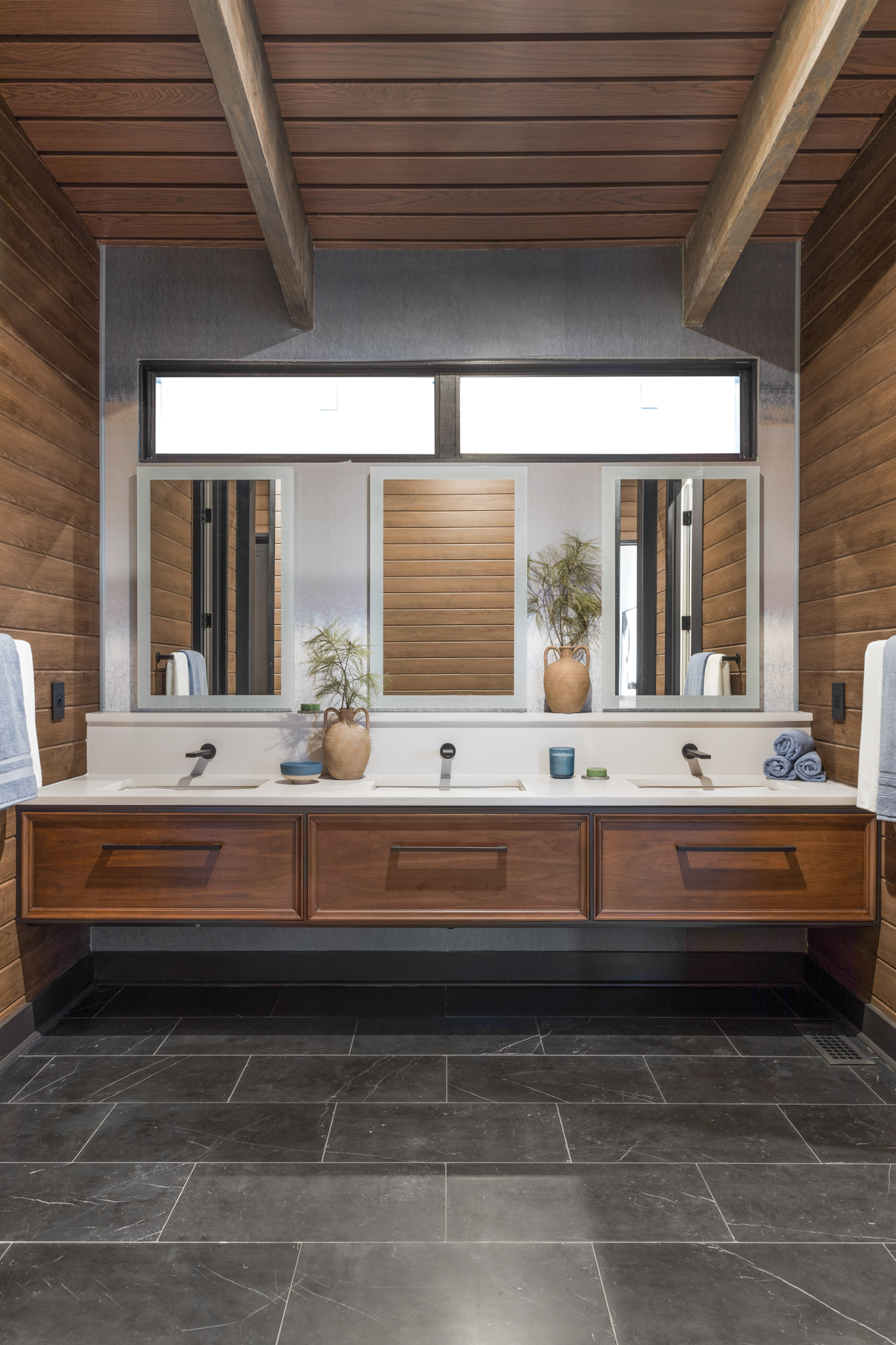
Welcome to the Bear Creek Camp Bath at Pinhoti Peak! This unique bathroom design takes the traditional “jack and jill” layout to the next level with upgraded features and a modern aesthetic. With its innovative design and carefully selected products, the Bear Creek Camp Bath offers both functionality and style. The Layout: A Perfect Blend […]
READ THE POST
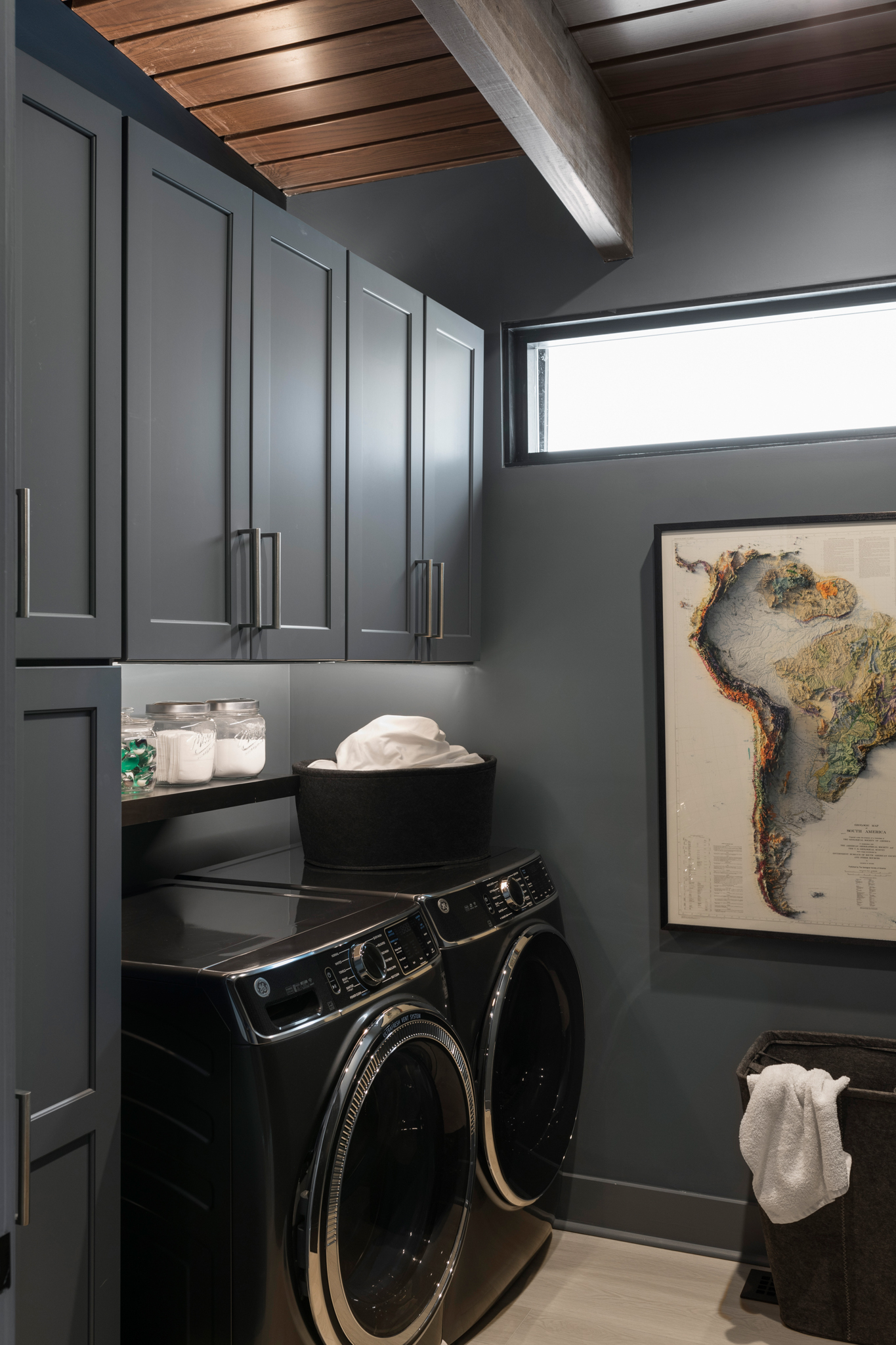
Gone are the days when a laundry room was considered a dull and mundane space. With a little creativity and attention to detail, a laundry room can be transformed into a stylish and functional area of the home. By incorporating color into the design, such as Benjamin Moore Britannia Blue on the walls and cabinetry, […]
READ THE POST
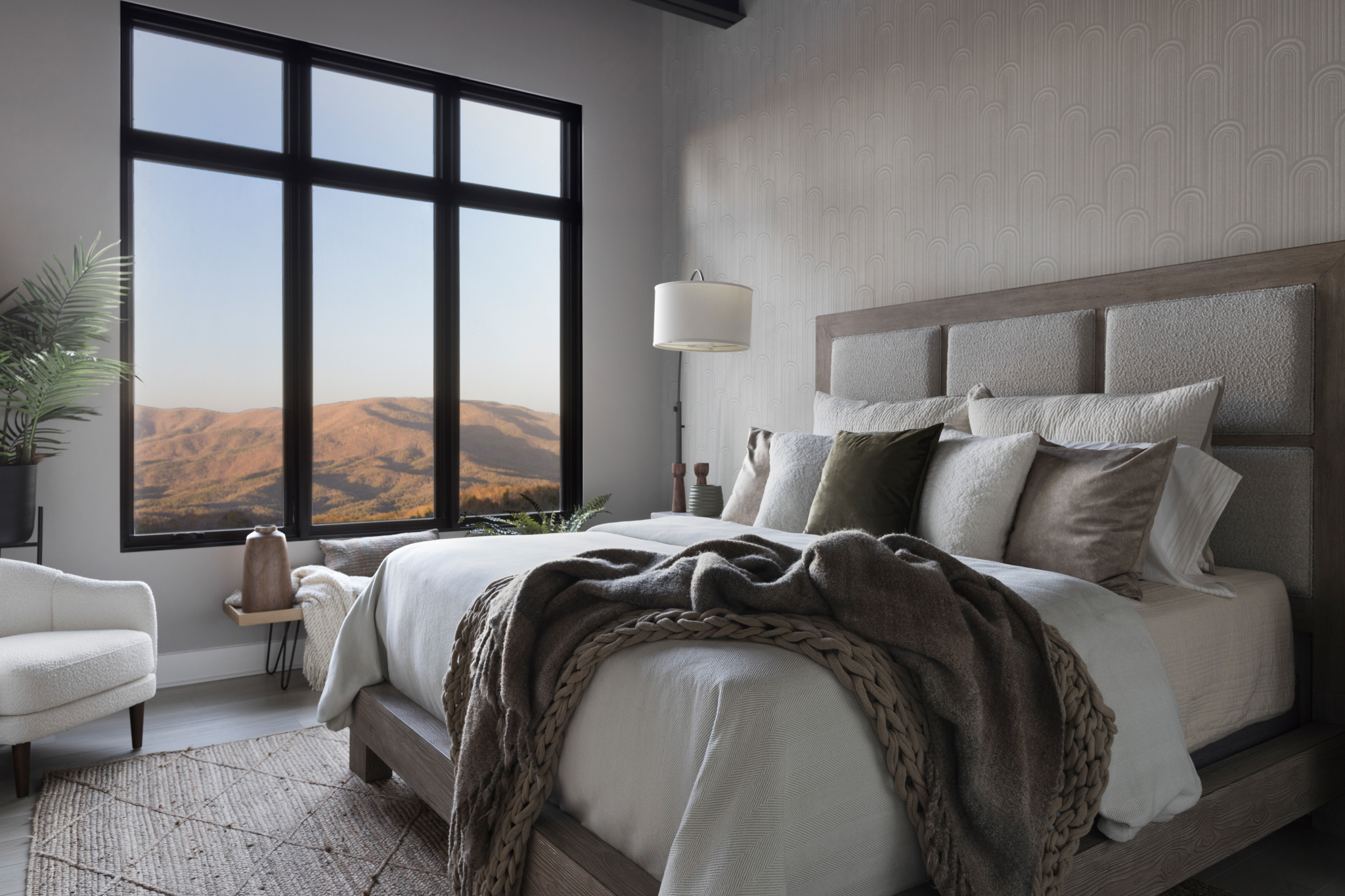
Come and experience the beauty and tranquility of the Cohutta Overlook Bedroom at Pinhoti Peak. With its luxurious features, plush linens, and carefully curated accessories, this room is a testament to the art of design, where comfort and style intertwine seamlessly. Prepare to be captivated by the alluring ambiance and impeccable attention to detail in […]
READ THE POST
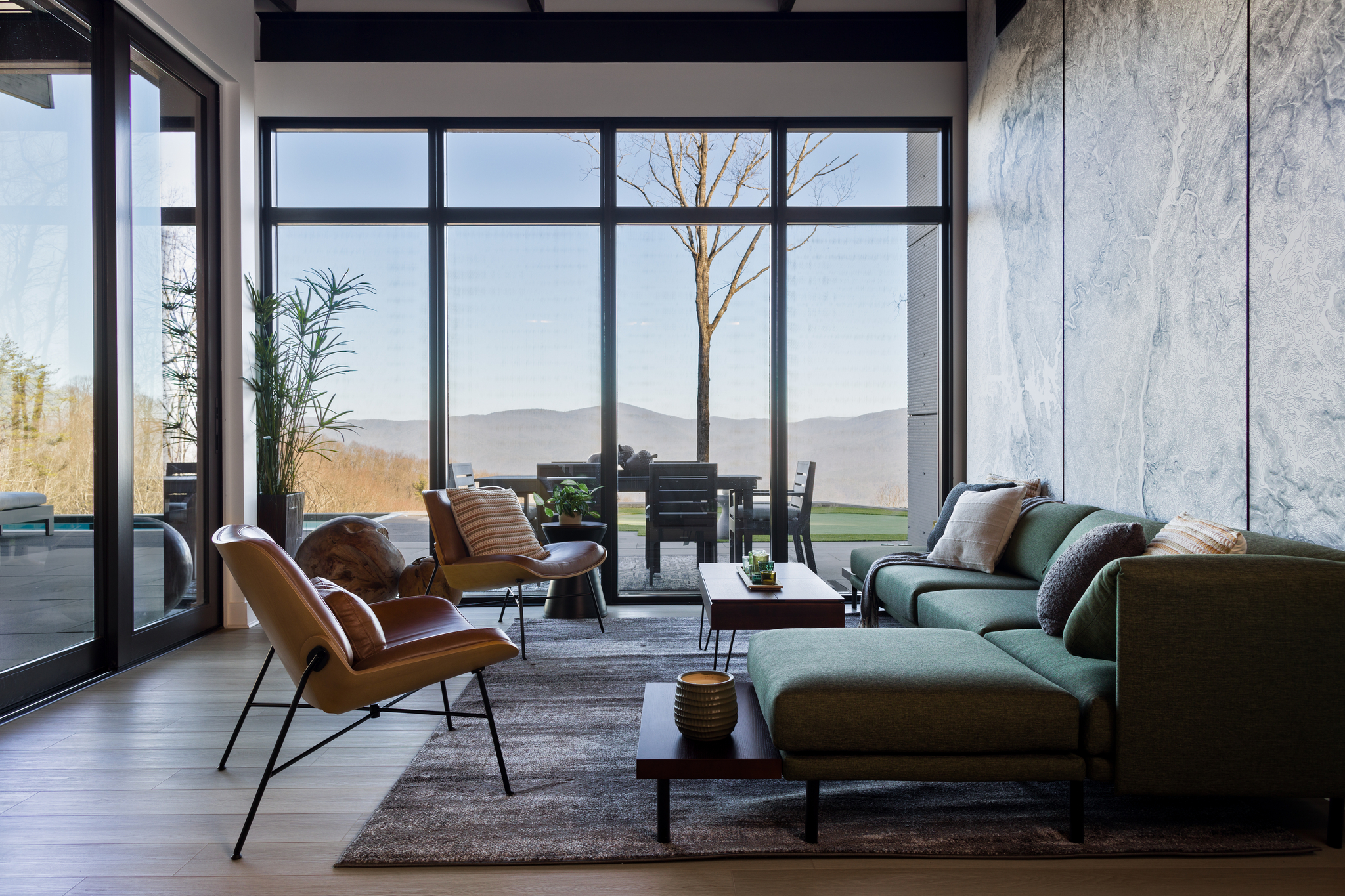
Welcome to Pinhoti Peak’s ADU, a modern and stylish area designed for the ultimate living experience. Growing in architectural popularity, ADU stands for Accessory Dwelling Unit, and it is a small living space typically located on the same property as a larger home. Our ADU is joined to the main structure by the continuous 7,000 […]
READ THE POST
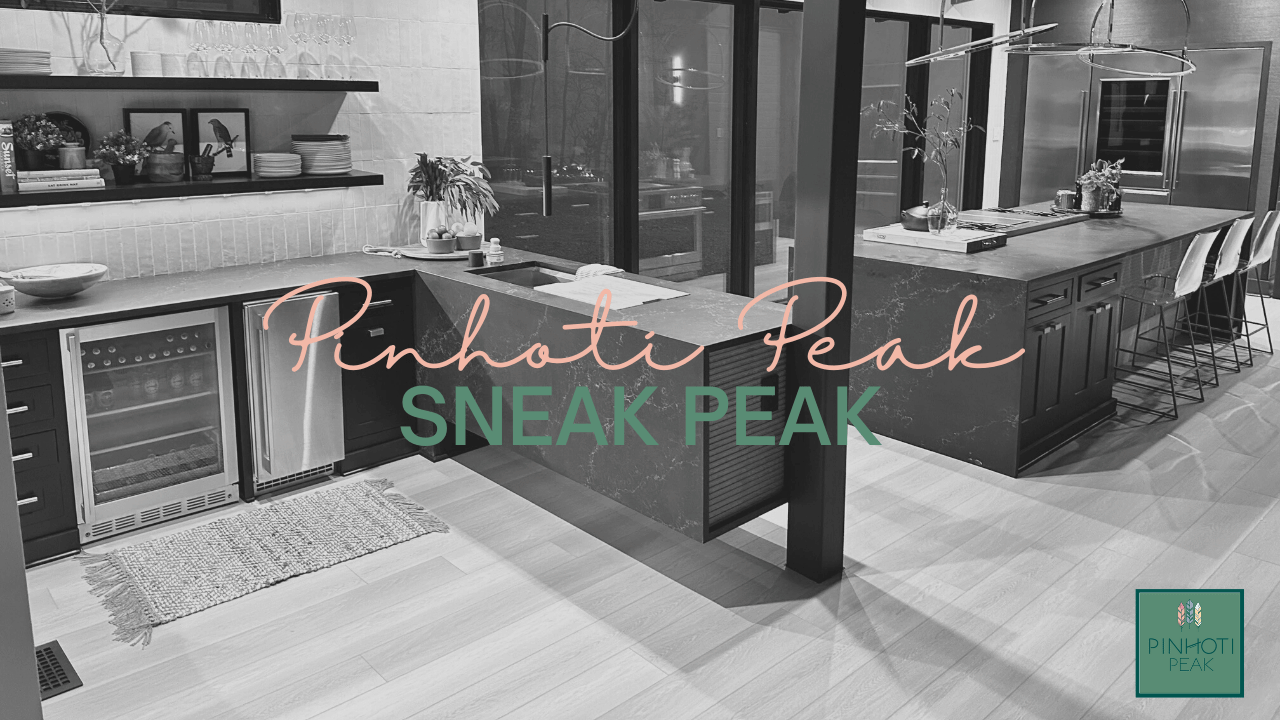
As we wrap up rough construction at Pinhoti Peak, HGTV Host & DIY Expert, Chip Wade, shares tips and products to make your next project a success.
READ THE POST
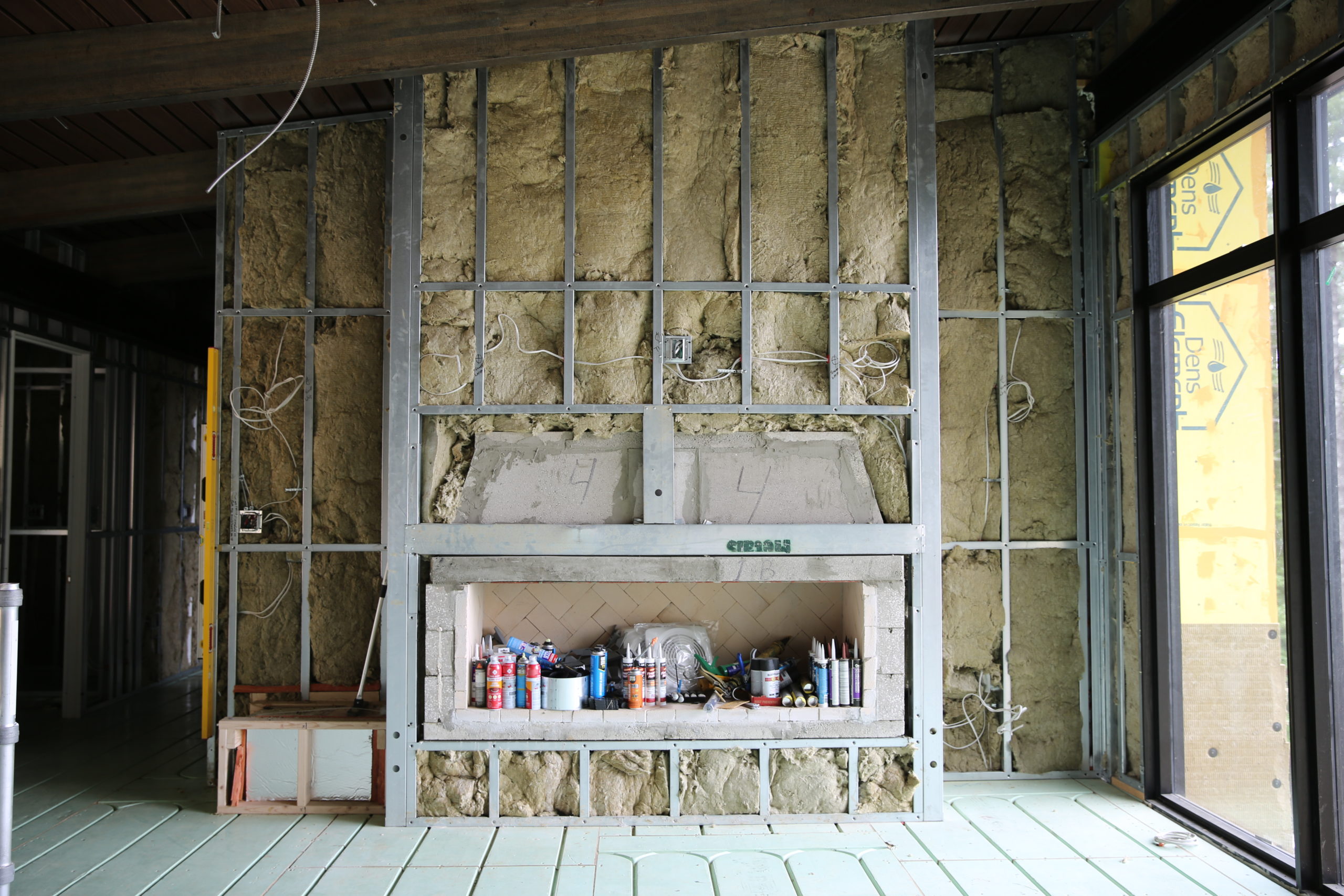
Capturing photos or videos…OR EVEN BETTER…a 360 INTERACTIVE VIRTUAL TOUR of your project during the mechanical rough construction phase is an excellent way to document the process and ensure that everything is being done according to plan.
READ THE POST
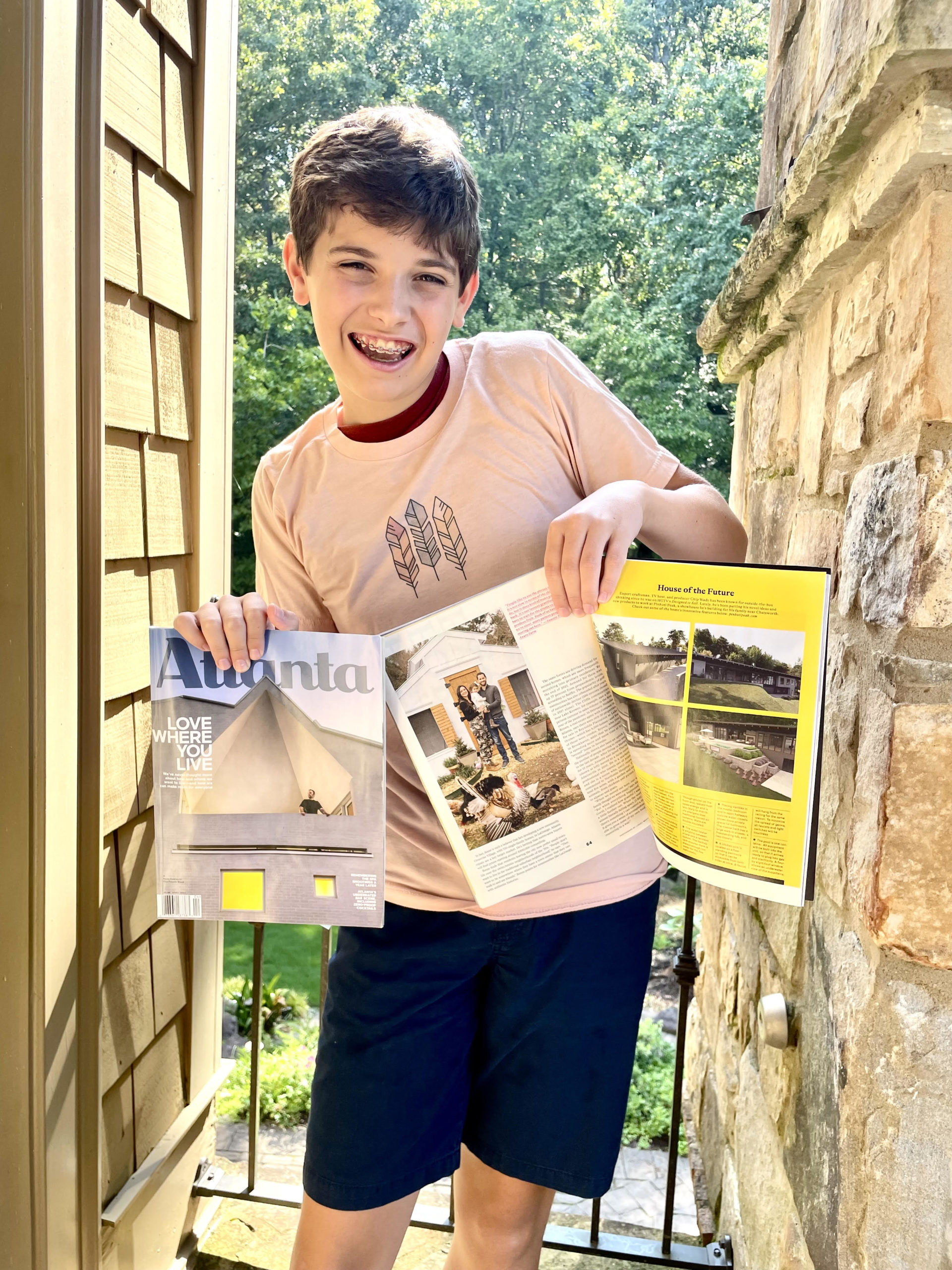
If you check out the April 2022 edition of Atlanta Magazine, you’ll find an awesome write up about our Pinhoti Peak project…or as they named it the HOUSE OF THE FUTURE! We are thrilled that our outside-the-box design is being so well received…even before we complete construction! And the kids always love to see our […]
READ THE POST

As seen on Fox & Friends – May 22, 2022 Pauli and I are so excited that our friends over at Fox decided to follow this journey of building Pinhoti Peak. Even though we’ve done hundreds and hundreds of projects, we are learning so much while building this modern mountain cabin on top of Fort Mountain […]
READ THE POST

These 33, 40′ glulam beams are one of the only wooden elements in the entire structure. Since they will extend to the exterior we needed a protective coating that would protect the wood from weather and UV damage. That’s why Chip selected products from Perma-Chink. We first worked with Perma-Chink when we renovated our real […]
READ THE POST